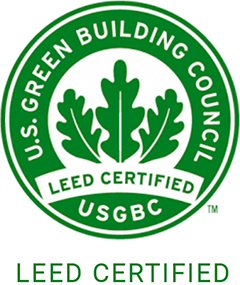-
Grupo OSDE
-
3200 m2
-
2015
-
Terminado
-
Corporativo
Este edificio de oficinas se desarrolla en dos parcelas unificadas con un frente total de 27 metros y una fachada en la que predomina la superficie vidriada sobre la superficie ciega.
Su arquitectura permite racionalizar el empleo de la iluminación natural, privilegiando el ingreso homogéneo de luz para los puestos de trabajo abiertos. Con esta finalidad, se agrupan los despachos cerrados, de forma tal que participen de las visuales pero dejando siempre la posibilidad de acceso de luz natural al resto de los puestos laborales. Las salas de reuniones, por ser de ocupación temporaria, conservan las ubicaciones centrales.
Esta decisión arquitectónica resultó beneficiosa para toda la población del edificio y representa un importante ahorro de energía.
El layout desarrollado cumple con los requisitos generales de ubicación de áreas predefinido por el cliente, aunque las plantas de oficinas son flexibles y la disposición relativa de los puestos puede ajustarse de acuerdo con las necesidades.
Además, el proyecto cuenta con un auditorio cuyo acceso puede independizarse del resto del edificio.
Se trata del primer edificio LEED construido en la ciudad de Corrientes.

Obra Leed | Índices
AHORRO ENERGÍA
AHORRO AGUA