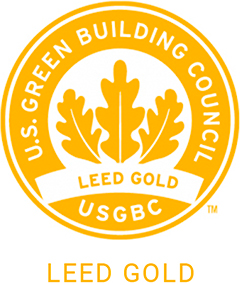-
Grupo OSDE
-
8500 m2
-
2017
-
Terminado
-
Corporativo
Esta Filial está ubicada dentro del Área de Protección Histórica de la Ciudad, en una zona residencial y de oficinas con acceso directo desde las dos principales vías de circulación de la ciudad.
Un aspecto fundamental del proyecto fue mejorar la calidad de vida de los trabajadores que habitan diariamente las oficinas, por eso, incorporamos los aspectos sustentables que hacen a un edificio LEED y diseñamos espacios comunes de relax para su uso.
La Filial cuenta con tres espacios claramente definidos: una zona principal, vidriada, donde se concentran las oficinas de atención al público; el estacionamiento y un auditorio para 300 personas. Estos espacios están vinculados entre sí mediante plazas de acceso cuidadosamente diseñadas que articulan el edificio en su conjunto. Las plazas aportan iluminación, ventilación y visuales a los espacios interiores en todos los niveles. Además, el edificio cuenta con expansiones a terrazas vegetadas acorde al diseño logrado en las plazas de acceso.
Decidimos cerrar el conjunto estructural mediante una piel de vidrio de doble vidriado hermético, con una composición acorde a la zona climática que se traduce en un importante ahorro energético para acondicionar el edificio. La construcción tiene, además, una estructura antisísmica para cumplir con las Normas Antisísmicas CIRSOC INPRES 103.
Para este proyecto realizamos también la licitación contratista principal, las compras corporativas directas, el seguimiento de los proveedores, la coordinación de subcontratos, el control de calidad, presupuestos y desvíos.

Obra Leed | Índices
AHORRO ENERGÍA
AHORRO AGUA