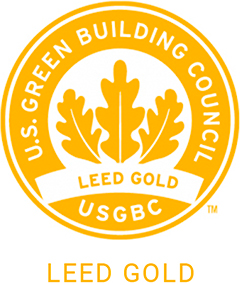-
Grupo OSDE
-
27000 m2
-
2015
-
Terminado
-
Corporativo
Este proyecto de fuerte impronta corporativa tiene la particularidad de reunir en un único predio a dos grandes edificios de oficinas conectados paisajística y funcionalmente a través de una plaza verde en el pulmón de manzana y los subsuelos, donde se ubican los estacionamientos, locales de servicio y depósitos.
Los aspectos que consideramos para hacer de este proyecto un edificio verde, fueron: la planificación del sitio, el consumo racional del agua de lluvia para riego, el uso eficiente de energía disponible mediante un sistema de free cooling para acondicionamiento, y el aprovechamiento de recursos como el sol, la vegetación y las visuales, entre otras.
Además, tuvimos en cuenta parámetros de flexibilidad, modulación y estandarización que permiten la adaptación del lugar a los requerimientos de sus usuarios durante la vida útil del edificio. El proyecto cuenta además con un Data center TIER III.
A nivel Gerenciamiento, realizamos la licitación contratista principal de la obra, y las compras corporativas directas de equipos AA, alfombras, artefactos de iluminación, courtain wall, equipamiento, mobiliarios, ascensores, grupo electrógeno, paisajismo, revestimientos y pisos, entre otros. Nuestro equipo se opcupó de la gestión de proveedores, coordinación de subcontratos, así como también del control de calidad, presupuestos y desvíos.

Obra Leed | Índices
AHORRO ENERGÍA
AHORRO AGUA